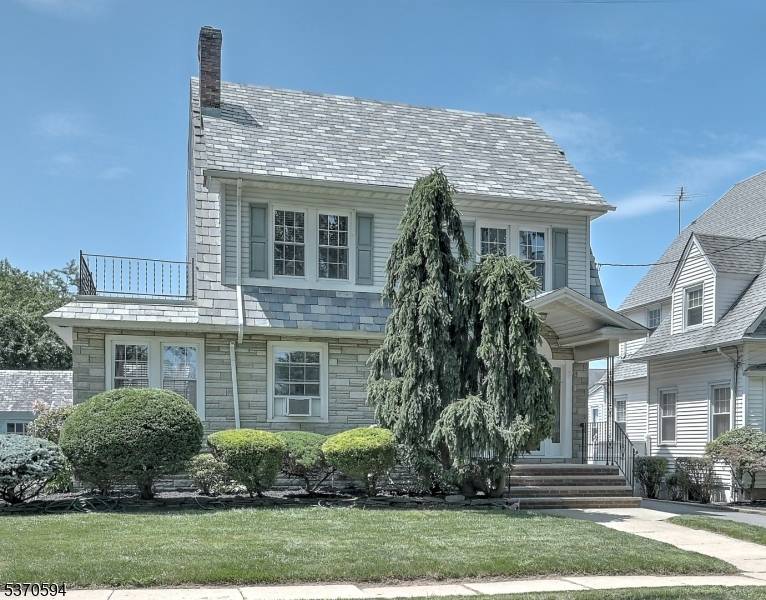OPEN HOUSE
Sat Jul 12, 11:00am - 1:00pm
Sun Jul 13, 1:00pm - 4:00pm
UPDATED:
Key Details
Property Type Single Family Home
Sub Type Single Family
Listing Status Active
Purchase Type For Sale
Square Footage 1,986 sqft
Price per Sqft $322
Subdivision Elmora Hills
MLS Listing ID 3974312
Style Colonial
Bedrooms 4
Full Baths 1
Half Baths 2
HOA Y/N No
Year Built 1931
Annual Tax Amount $10,170
Tax Year 2024
Lot Size 6,098 Sqft
Property Sub-Type Single Family
Property Description
Location
State NJ
County Union
Rooms
Basement Full
Dining Room Formal Dining Room
Kitchen Eat-In Kitchen, See Remarks, Separate Dining Area
Interior
Interior Features BarWet, Blinds, CODetect, FireExtg, SmokeDet, TubShowr
Heating Gas-Natural
Cooling Window A/C(s)
Flooring Tile, Wood
Fireplaces Number 1
Fireplaces Type Living Room, Wood Burning
Heat Source Gas-Natural
Exterior
Exterior Feature Stone, Vinyl Siding
Parking Features Detached Garage
Garage Spaces 2.0
Pool Above Ground, Outdoor Pool
Utilities Available Electric, Gas-Natural
Roof Type Slate
Building
Sewer Public Sewer
Water Public Water
Architectural Style Colonial
Schools
Elementary Schools V. Mravlag
Middle Schools V. Mravlag
High Schools Hamilton
Others
Senior Community No
Ownership Fee Simple

GET MORE INFORMATION
Daria Mitchell
Sales Associate | License ID: 2220607
Sales Associate License ID: 2220607



