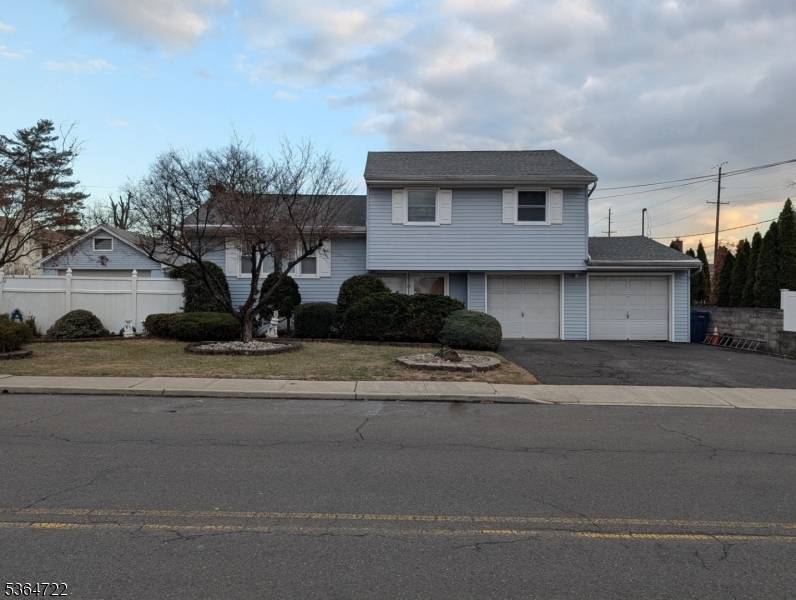REQUEST A TOUR If you would like to see this home without being there in person, select the "Virtual Tour" option and your agent will contact you to discuss available opportunities.
In-PersonVirtual Tour
$3,200
3 Beds
2.5 Baths
10,018 Sqft Lot
UPDATED:
Key Details
Property Type Single Family Home
Sub Type Single Family/Apt
Listing Status Active
Purchase Type For Rent
MLS Listing ID 3969114
Style Custom Home
Bedrooms 3
Full Baths 2
Half Baths 1
HOA Y/N No
Year Built 1960
Lot Size 10,018 Sqft
Property Sub-Type Single Family/Apt
Property Description
Welcome to this spacious and well-maintained 3-bedroom, 2.5-bath split-level home with an attached 2-car garage. The ground level features an inviting entry vestibule with direct garage access, a large family room, convenient powder room with laundry area, and a walkout to the backyard ideal for everyday living and entertaining. The main level boasts a bright living room, formal dining room, and a well-appointed kitchen. Upstairs, you'll find three generously sized bedrooms and a full bath with dual access from both the hallway and the primary bedroom. The fully finished basement offers additional living space with a large recreation room and a second full bathroom. Located close to schools, shopping, and major transportation, this home combines comfort, functionality, and convenience in one perfect package. Tenant responsible for all utilities including gas, electric, water, exterior maintenance, and snow removal.
Location
State NJ
County Union
Zoning Residential
Rooms
Basement Finished
Interior
Heating Gas-Natural
Cooling Wall A/C Unit(s), Window A/C(s)
Flooring Carpeting
Inclusions Taxes
Heat Source Gas-Natural
Exterior
Parking Features Attached Garage, Built-In Garage
Garage Spaces 2.0
Utilities Available Gas-Natural
Building
Sewer Public Sewer
Water Public Water
Architectural Style Custom Home
Others
Pets Allowed No
Senior Community No
Read Less Info

Information deemed reliable but not guaranteed. Copyright © 2025 Garden State Multiple Listing Service, L.L.C. All rights reserved.
Listed by CENTURY 21 SUPREME REALTY
GET MORE INFORMATION
Daria Mitchell
Sales Associate | License ID: 2220607
Sales Associate License ID: 2220607



